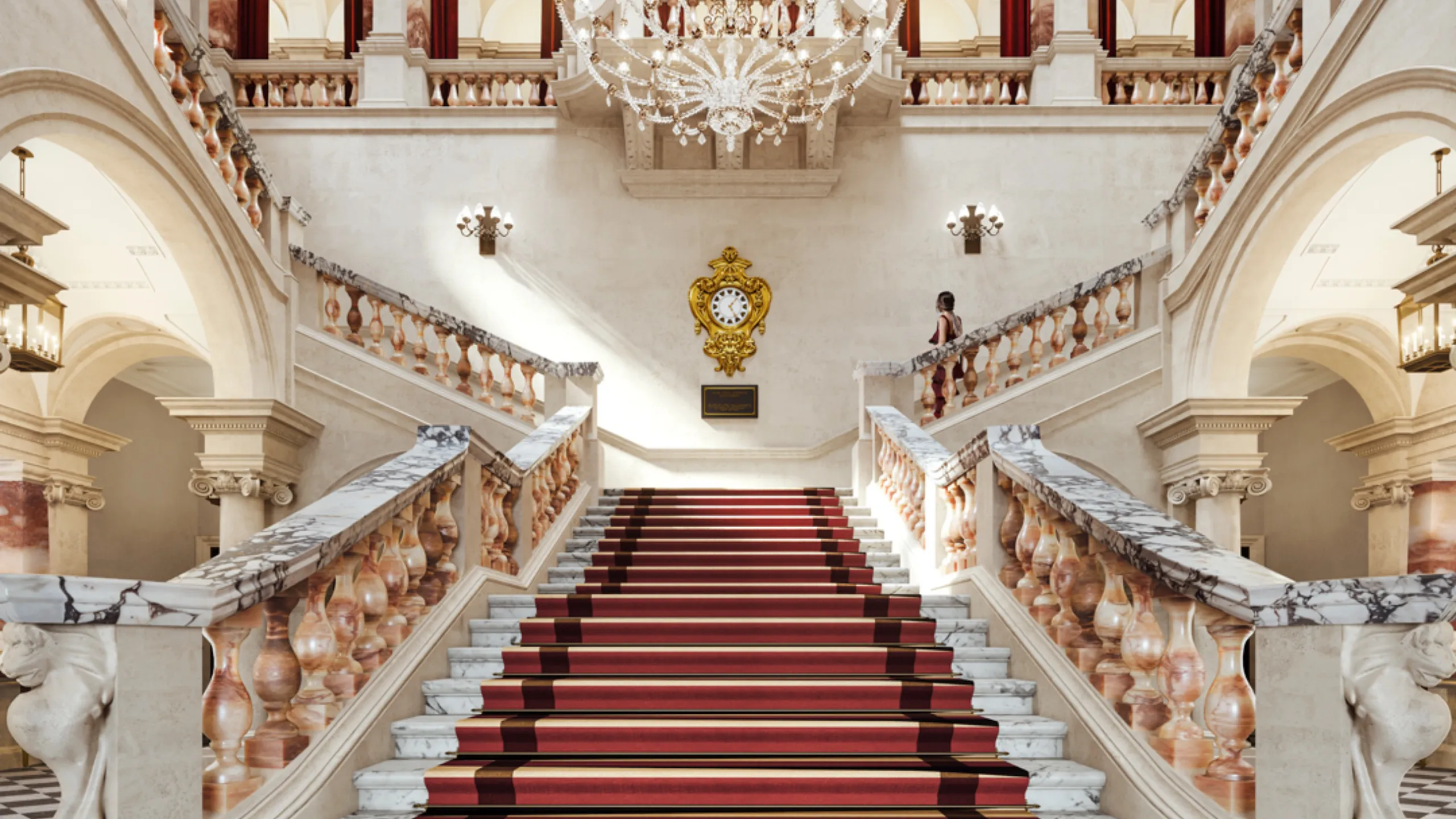The OWO
Transforming Churchill’s headquarters into an iconic hotel
The OWO is a complex engineering project involving the ambitious refurbishment, extension and adaptive reuse of the former Old War Office building in Whitehall into The OWO, home to the 120-room Raffles London at The OWO, 85 Raffles branded residences, nine destination restaurants and three bars spread across 720,000 Sq. Ft.
Principal engineering interventions include a series of rooftop extensions ranging from 1 to 3 storeys, significant internal reconfiguration of the existing building and the excavation of four new basement levels beneath the existing. Through close consultation with EPR and Heritage England, we developed structural proposals that took advantage of opportunities offered by the site to minimise impact on the existing Grade II* listed fabric.
- Architect
- EPR Architects
- Client
- The Hinduja Group & Onex Holding
- Location
- London
Awards
-
AHEAD Europe Awards 2024 - Hotel of the Year
-
AHEAD Europe Awards 2024 - Hotel Conversion
-
AHEAD Europe Awards 2024 - Suite
-
AHEAD Europe Awards 2024 - Accessibility
-
AJ Retrofit & Reuse Awards - Conservation & Historic Shortlisted
History & Context
Built in 1906 at the heyday of the British Empire, the Grade II* listed building served as the administrative headquarters for much of WWI & II and the Cold War.
During this time, statesmen including Lord Haldane and a young Winston Churchill took office here. With its own Spy Entrance, it was also widely credited with creation of MI6 and was the inspiration for fellow officer Ian Fleming’s James Bond novels. Interestingly, the site was also originally a home to Henry VIII and formed the basis of his own ‘Whitehall’ Palace.
In 2015, Elliott Wood was appointed as structural and civil engineers to undertake the adaptive reuse of the former government building.
The OWO
Our Approach
Engineering Solutions
We pushed the limits of what was proposed by the original architectural plan, proposing four new basement levels beneath the existing. The position of the basement was carefully chosen to maximise the potential area gain whilst balancing the technical difficulties of such a large excavation in and around a listed structure.
To support the new basements, a top-down approach was taken, using concrete plunge columns to form the permanent structure and minimise the need for temporary works. 26m trusses support the courtyard to provide large, clear open spaces below ground to accommodate the four basement levels below including all the things a luxury hotel needs to offer — a ballroom, spa and wellbeing facilities, swimming pool, kitchens, bars, restaurants, plant, back of house facilities and a car park.
Interventions also included a series of rooftop extensions ranging from one to three storeys and significant internal reconfiguration of the existing building.
To overcome the uplift created by the long-term hydrostatic pressures within the London Clay, we conceived an innovative solution to remove the need for tension piles that would otherwise be required. Working closely with geotechnical specialists, a suite of testing was undertaken that provided the parameters that enabled us to design a permeable layer under the basement slab. This permeable layer permanently dewaters the basement slab, removing the hydrostatic pressure.




Construction
Carried out over a five-year period and through close consultation with EPR and Heritage England, we ensured our structural proposals minimised impact on the existing Grade II* listed fabric throughout the build.
The OWO
Finalisation
Impact
The basement excavation was circa 700,000 cubic ft and the building area increased from 580,000 sq ft to 760,000 sq ft.
26m trusses support the courtyard to provide large, clear open spaces below ground. This accommodates the four new basement levels below which feature a ballroom, spa and wellbeing facilities, swimming pool, kitchens, bars, restaurants, plant, back of house facilities and a car park.
By minimising the need for temporary works, we delivered six months of savings in the programme.
Carried out over a five-year period and through close consultation with EPR and Heritage England, we ensured our structural proposals minimised impact on the existing Grade II* listed fabric throughout the build.




















