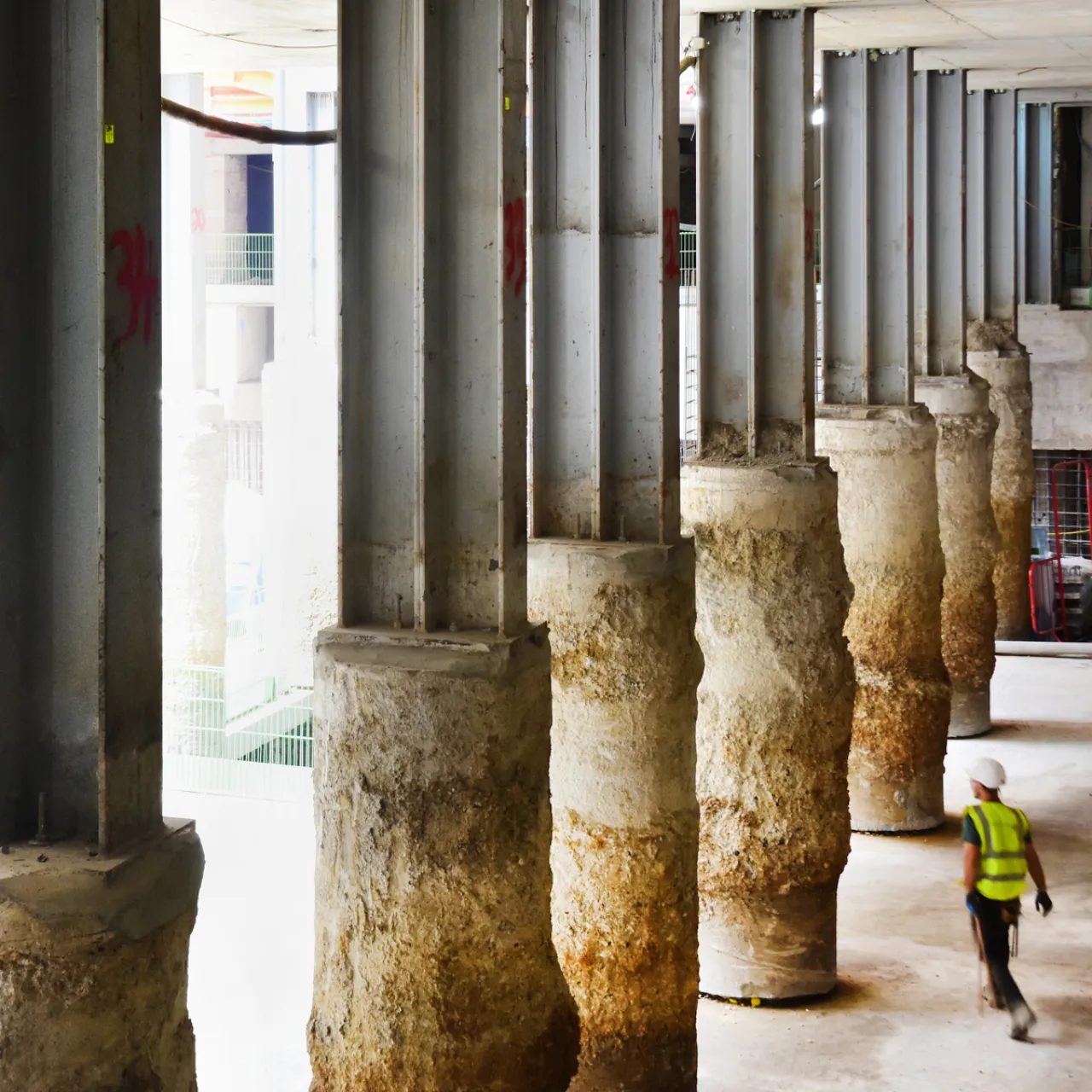The OWO: A new chapter in The Old War Office history book
10.09.2023
The Old War Office, a Grade II* Listed building that once housed the British government, has been transformed into The OWO, a new destination host to the UK’s first Raffles Hotel - Raffles London at The OWO, 85 Raffles Residences and a collection of nine restaurants and three bars. The historic building, which was originally completed in 1906 and witnessed world-shaping events of the twentieth century including Winston Churchill's wartime leadership, has undergone a monumental transformation under the ownership of The Hinduja Group and Onex Holding.
Elliott Wood was appointed as structural and civil engineers in 2015 to undertake the adaptive reuse of the former government building. Key engineering challenges included the constricted site necessitating a top down approach, excavation of four new basement levels including large span spaces across the central courtyard to accommodate a grand ballroom and an innovative subterranean drainage solution to manage the long-term hydrostatic pressure on the underside of the new basement box.
The Old War Office - once home to legends including Churchill, Granville and Fleming - has been transformed into Raffles at The OWO.
A Building of Epic Scale
The Old War Office consists of more than 1,000 rooms linked by two-and-a-half miles of corridors. Alongside EPR Architects and more than 37 consultants, Elliott Wood has seen the building transformed through engineering interventions, including a series of rooftop extensions ranging from 1 to 3 storeys, significant internal reconfiguration of the existing building and the excavation of four new basement levels beneath the existing two, increasing the building by 31 percent.

Quote
“The Old War Office is a technically and logistically complex project that has required close collaboration between the design and construction teams to continually push the limits of what’s possible when working with such a historically significant building. It’s been a privilege to bring all that together on a project of this scale. We have successfully reinvented tis historic building and given it a new lease of life; it’s incredibly satisfying to know that its future is secured for generations to come.”
Temporary Works
The constricted site within the Grade II* Listed building created challenges for construction sequencing and phasing of the temporary works. Through close collaboration with Toureen and the rest of the design team Elliott Wood proposed a top-down construction process, avoiding excessive new foundation work and eliminating huge amounts of temporary works. This not only minimised impact on the historic fabric but delivered programme savings of over six months.

New Basement Levels for World Class Amenities
Elliott Wood pushed the limits of what was proposed by the original architectural plan, proposing four new basement levels beneath the existing. The position of the basement was carefully chosen to maximise the potential area gain whilst balancing the technical difficulties of such a large excavation in and around a listed structure. To support the new basements, a top-down approach was taken, using concrete plunge columns to form the permanent structure and minimise the need for temporary works.The 26m trusses that span the courtyard provide large, clear spaces below ground to accommodate some of the world-class amenities offered - including a ballroom, spa and wellbeing, swimming pool, kitchens, bars, restaurants, plant, back of house facilities and a car park.

Innovative Subterranean Drainage Solution
Excavating a further 20m below the existing basement level to form a further four storeys of basement posed complex geotechnical and hydrological engineering challenges. Elliott Wood’s Development Infrastructure team derived an innovative subterranean drainage solution to manage the long-term hydrostatic pressure on the underside of the new basement box. This solution overcame the need to provide 36 plunge tension piles that would have otherwise been required to overcome the hydrostatic uplift.
